
M.V. Soft Rocker
 M.V. Soft Rocker | Aft Cabin Construction |
| Back to Search | |
| Sole | Walls | Door | Roof | Interior | Cabinets | Galvanic Isolator | Head Liner | Led Lights | Galley | Flooring | Completed Aft Cabin| |
| Aft Cabin Sole To Top Of Page |
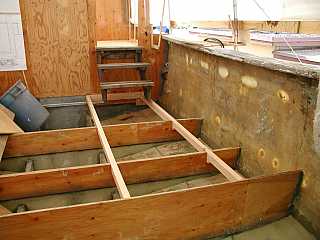 5/8" resin treated bulkheads with fir stringers |
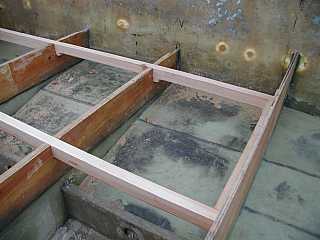 Bottom of bulk heads are fiberglass |
 |
| Perimeter sole 5/8" resin treated plywood |
Completed Sole and Hatches |
Aft Cabin Interior WallsTo Top Of Page |
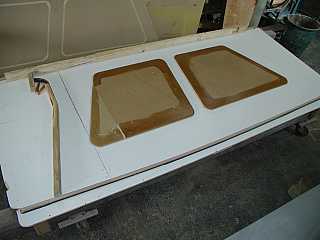 Port wall mold | ||
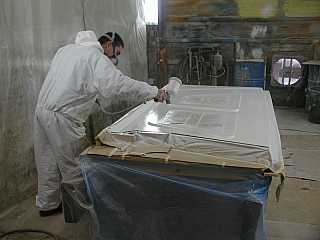 Gel coat application | 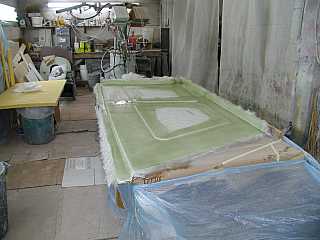 Outer fiberglass layup | 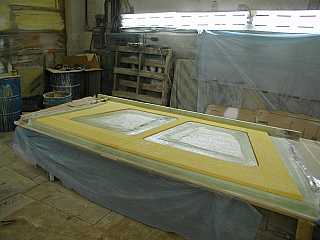 Airex core in place |
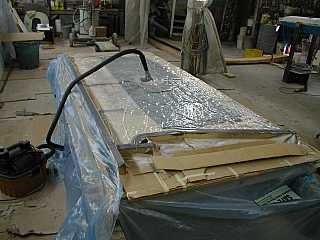 Vaccum bagging core | 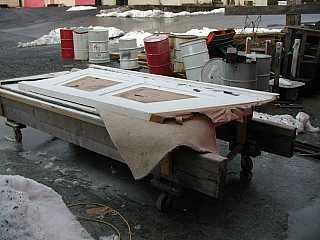 Part removed from mold | 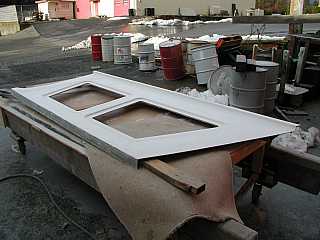 Window openings cut out |
|
| Door and Aft Wall To Top Of Page |
 Gel applied to mold |  Outside skin applied |
 Vaccum bagging core | 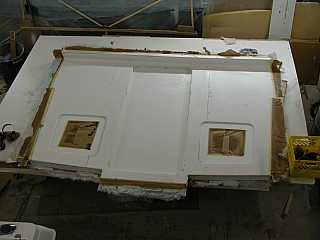 Part removed from mold with windows cut out. Door will be molded in center space |
| Aft Cabin Door To Top Of Page |
| Aft cabin door was molded in the door recess of the aft wall part. This method provided a ready made mold that made a door with a good fit. |
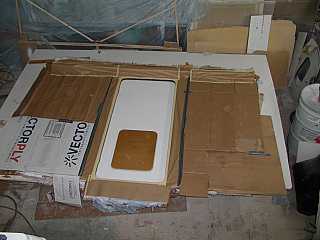 |
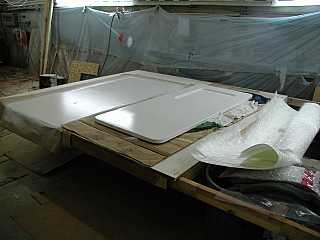 |
| Above one side of door complete, other side was made with flat white sheet glass, and an airex core. |
|
|
| Completed wall ready to be installed (Door in background) |
|
|
| Aft cabin walls glassed in place (Core - Bond between hull and walls) |
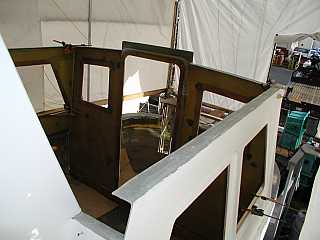 |
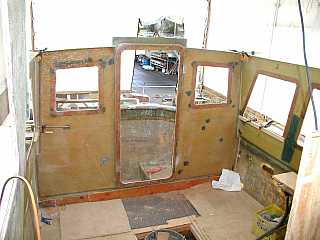 |
| Ready for aft cabin roof |
|
|
|
Brian Smith and Dave Wheatley |
Aft Cabin Roof Construction and Installation |
Cardboard
Mock up of roof over hang |
|
|
Applying gel goat |
|
Vacuum bagging started |
 Vacuum bag forcing airex core into core bond adhesive. |
Wetting out airex |
Applying layers of mat and roving |
Complete ready for beams |
PlywBelow ood beams and head liner mounts |
|
Opening back of tent ready to lift roof into place |
Moving the completed roof to the boat........ |
|
Around the tent...... |
|
across the lawn |
Through the hedge |
|
Rotating the roof ready to lift onto boat |
The lift begins..... |
|
|
|
|
|
|
|
|
|
|
|
Roof Installers |
|
|
|
| Finishing fashion piece |
|
|
| Aft cabin and cockpit complete |
Aft Cabin Interior "Rough In"To Top Of Page |
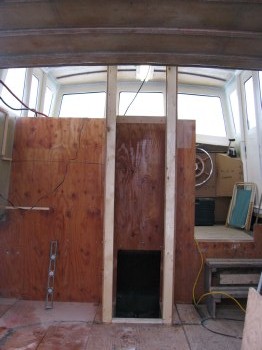 |
|
Engine Exhaust Vent
|
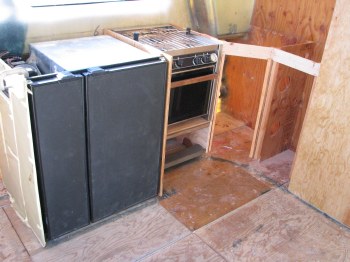 | |
| Galley "Roughed in" | All galley bulkheads are structural for additional hull strength. |
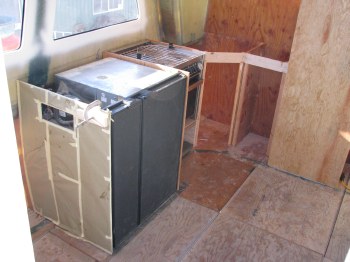 | 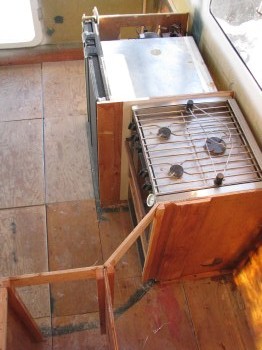 |
| (paper covers finished oak bulkhead) | Looking aft from wheel house |
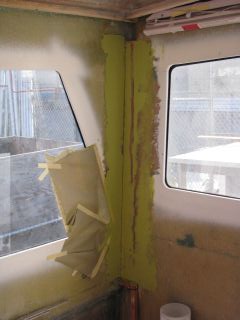 Filling corner and creating a wire trace | 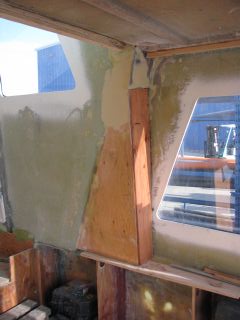 Port side 110 volt shore power housing |
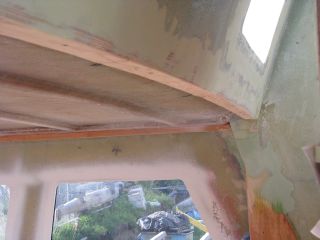 Last headliner cleat (forward end of aft cabin) | 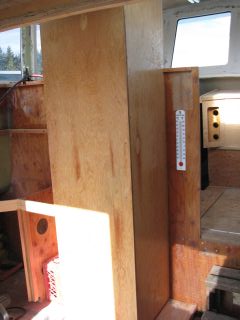 Engine Room Vent |
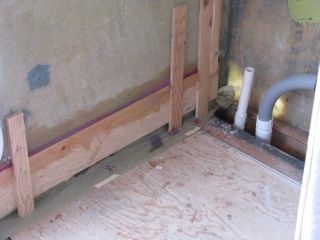 Fairing bottom of aft bulkhead ............. | 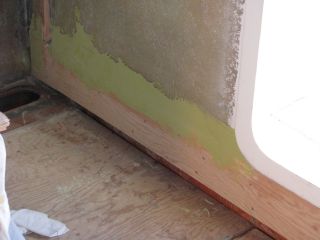 ........................ready for wall covering |
| Plumbing, Lazy Susan and wiring below sink and counter |
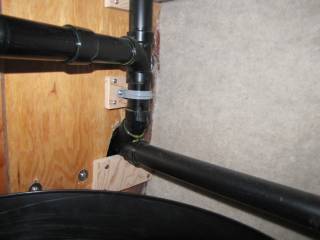 Plumbing drain vent above | 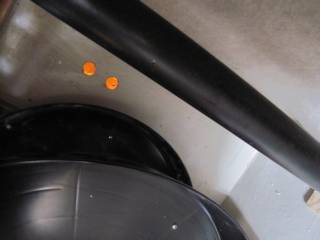 Pre drilled holes in sole for potable water plumbing to sink above. |
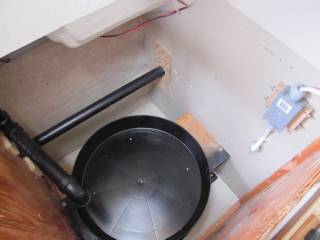 Pipe leading forward goes to shower and vanity sink sump. | .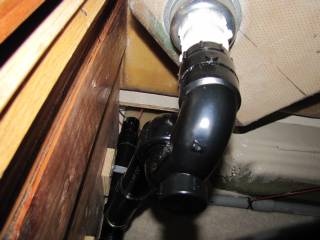 Galley Sink trap |
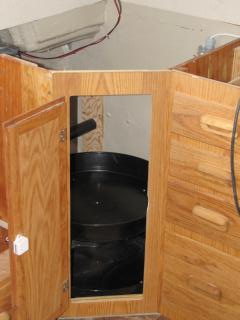 Lazy susan access | 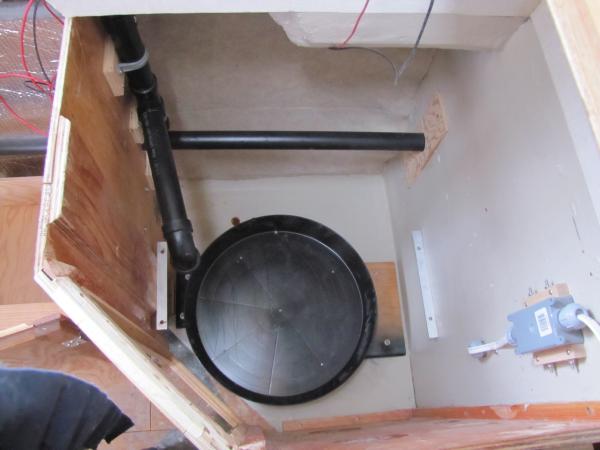 Overview of plumbing, lazy susan and wheel house 110V plug |
Aft Cabin CabinetsTo Top Of Page |
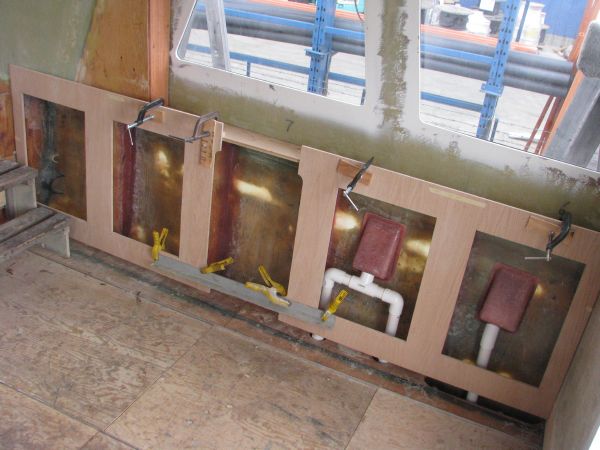 Starboard Lockers |
| Below, Aft Cabin Cabinets Ready for Oiling |
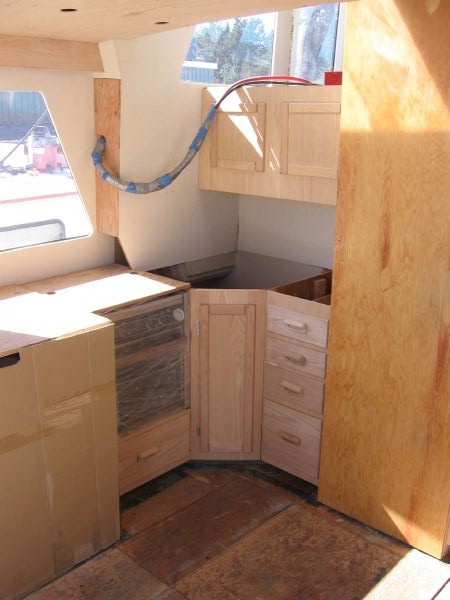 |
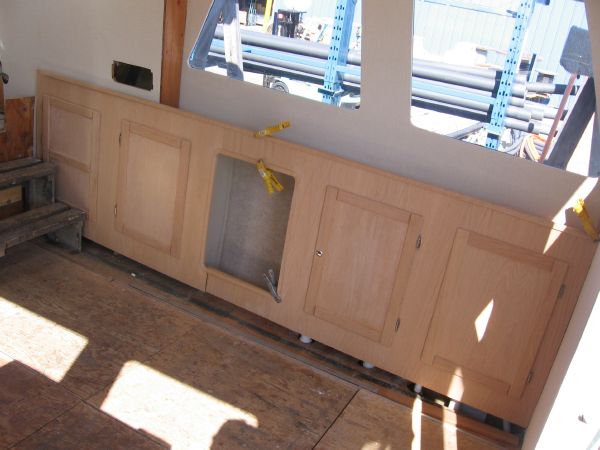 |
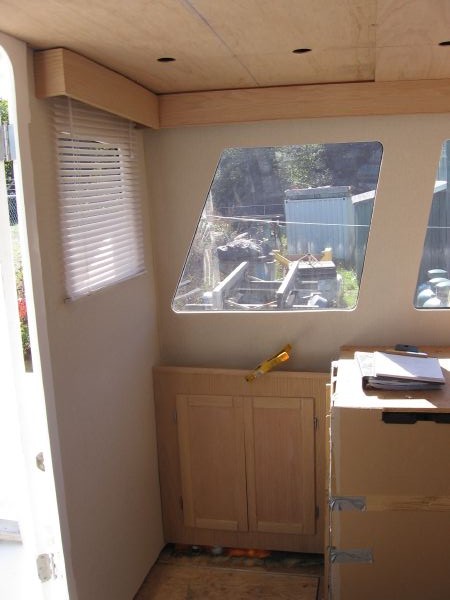 |
| Port Cabinet (behind area for a comfortable chair) |
To Top Of Page(Below) Door Latch Detail |
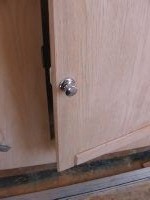 | 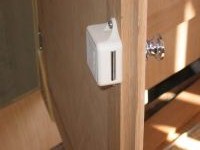 |
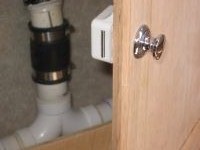 |
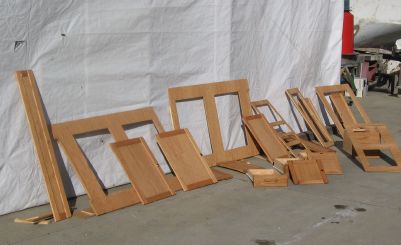 |
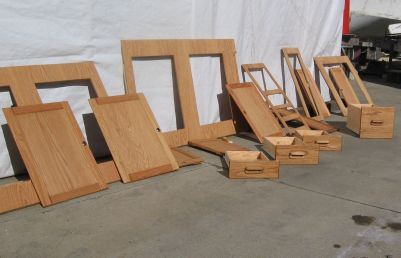 |
| (Below) Cabinet Installation Complete |
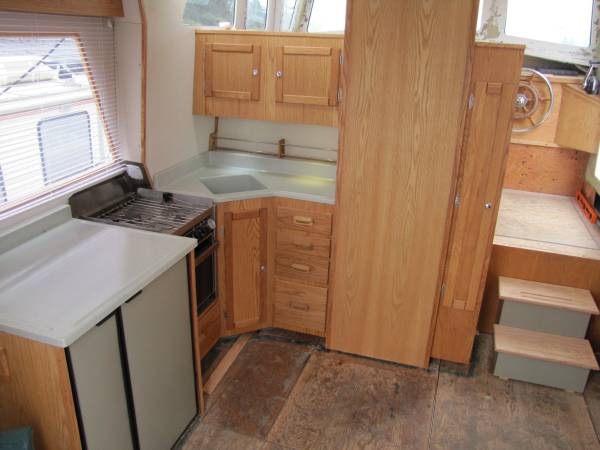 |
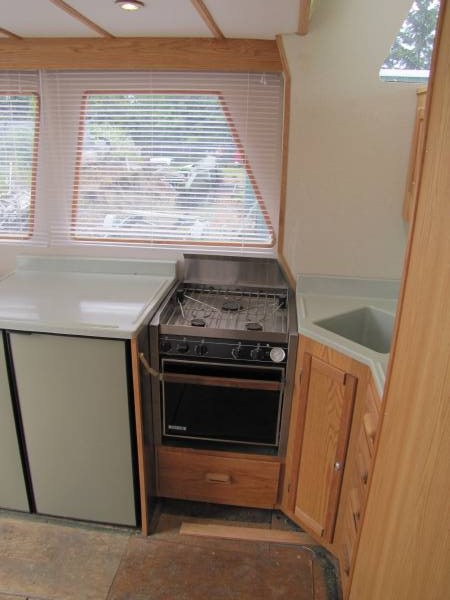 |
| Force 10 Cooking Stove Manual |
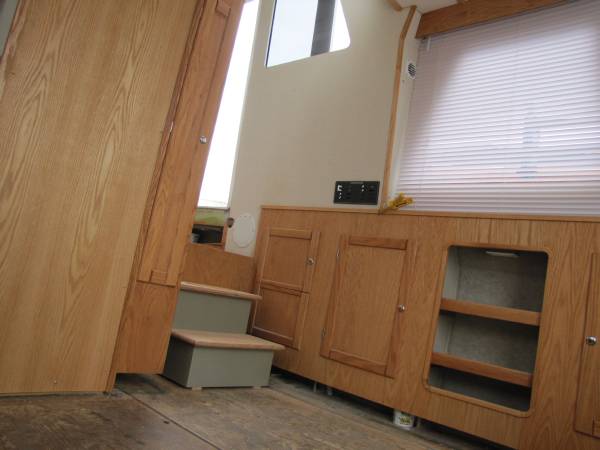
|
|
| 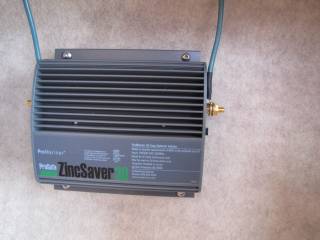 |
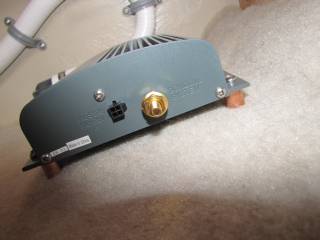 | To Top Of Page |
| Spice Rack | (condiment Holder) |
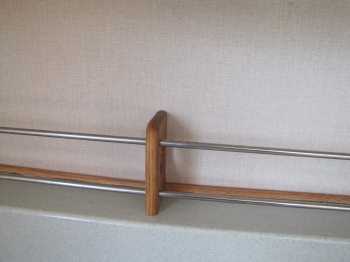 | 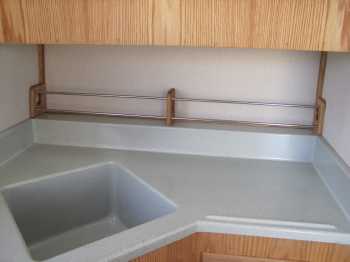 |
Head LinerTo Top Of Page |
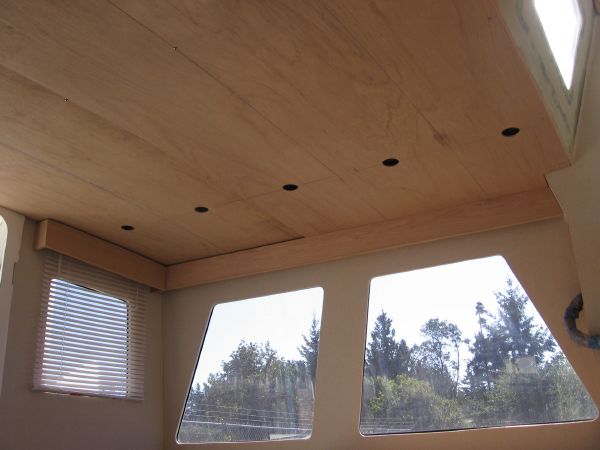 1/8th inch plywood backing for head liner |
 Starboard side openings for light fixtures
| 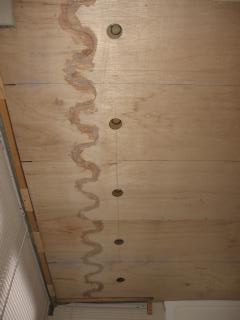 Port side openings for light fixtures
|
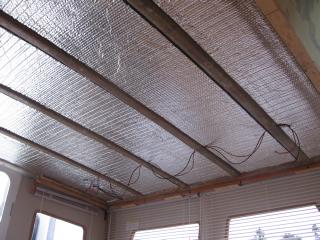 Insulation and wiring for lights in place | 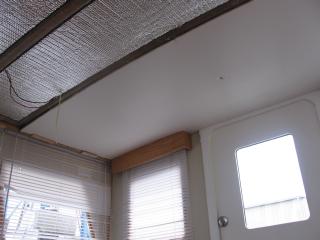 First headliner panel in place |
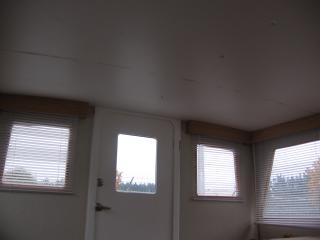 Both panels in place | Cabin Roof Strata Outside to Inside
|
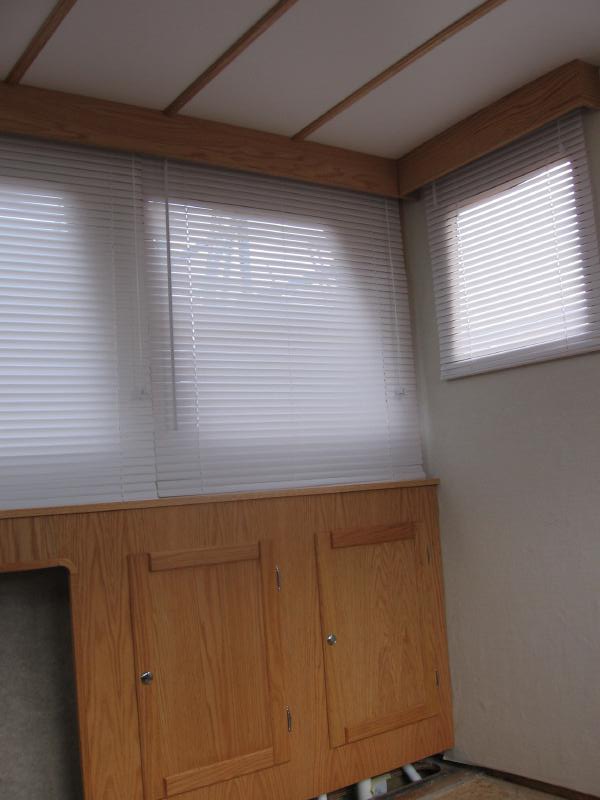 Completed Aft Cabin Head Liner in Place |
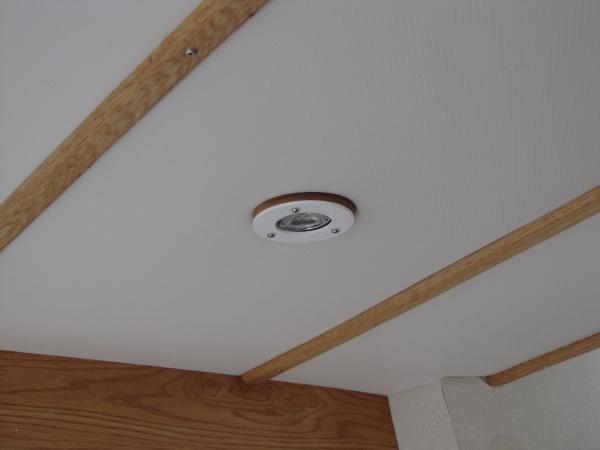 |
| LED lights in acrylic and oak custom mounts. These are 12 volt bulbs used as replacements in halogen fixtures. Rated life 50,000 hours , 3.3 watts . |
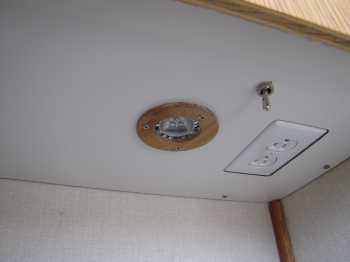 |
|
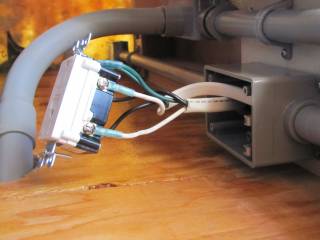 |
Typical shore power 110V duplex Ground Fault Interrupter plug. Type 3/Class K 14 AWG stranded marine triplex cable with adhesive lined shrink ring terminals and stainless lock washers. Wiring in vulnerable areas is in PVC conduit |
Galley Sink and Counter Tops |
To Top Of Page |
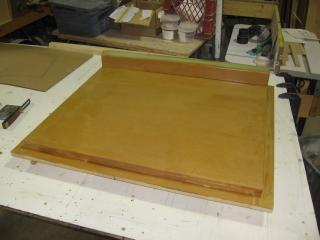 Counter top plug (MDF) | 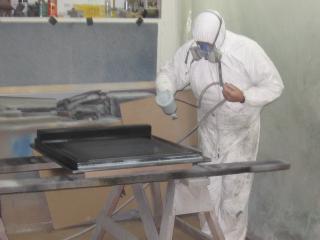 Plug being sprayed with duratec filler |
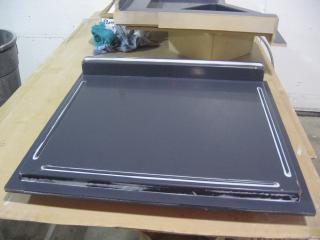 Sanded and filled plug | 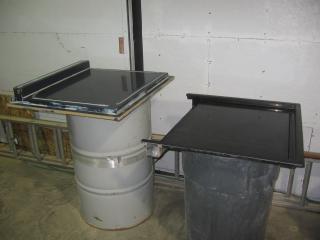 Resulting mold on right and plug on left |
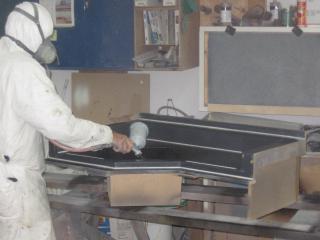 Sink/Counter plug being sprayed with filler | 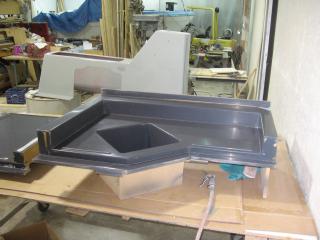 Plug ready for making mold |
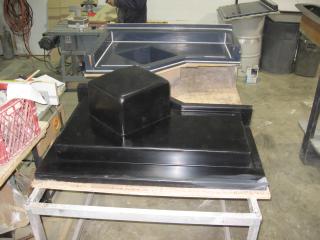 Completed Mold (plug in background) | 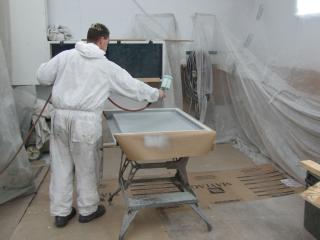 Textured gel being sprayed in counter top mold |
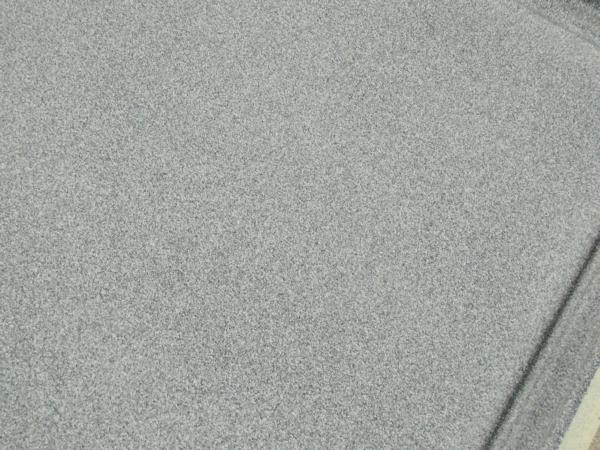 Grainicoat Galaxy Alexander 303 Moss from SAFAS Corporation . More information may be seen at: http://www.safascorp.com/ | 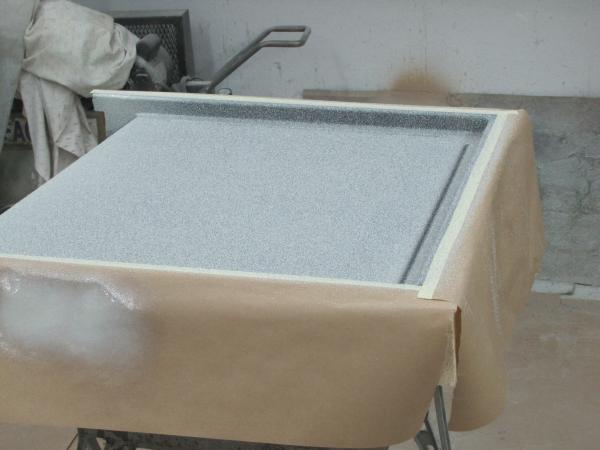 Mold sprayed ready for lay up |
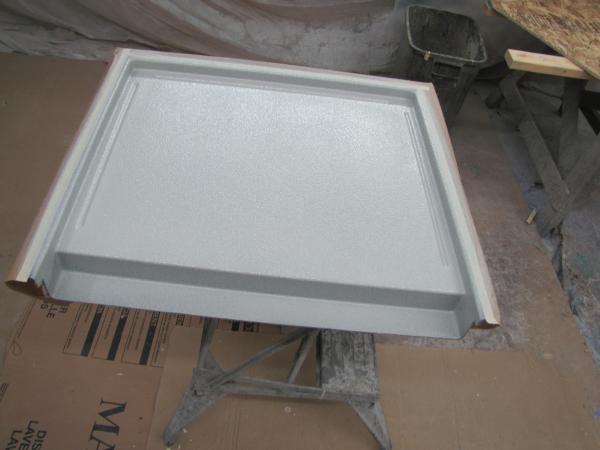 Gel coat applied | 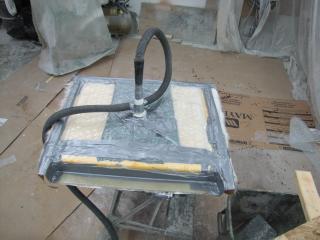 Vacuum bagging core into place |
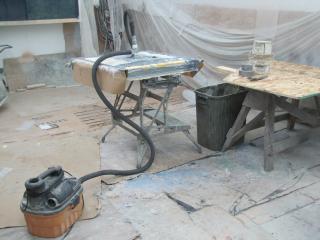 Vacuum | 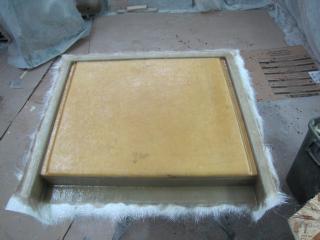 Completed part ready to be pulled from mold |
| Finished parts below, ready to be trimmed and installed. |
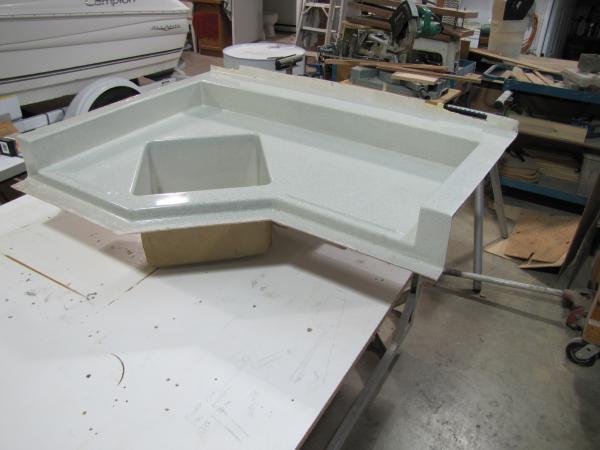 |
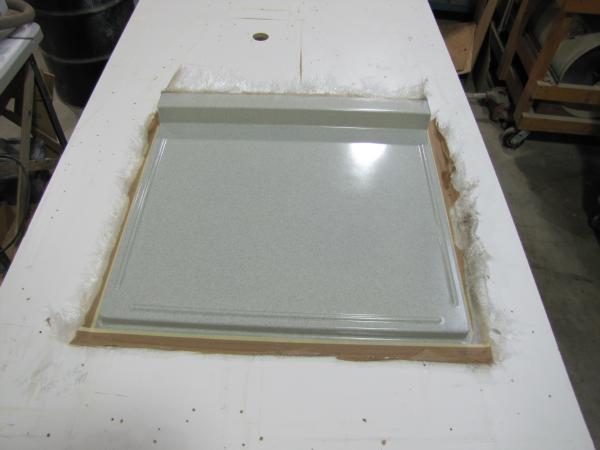 |
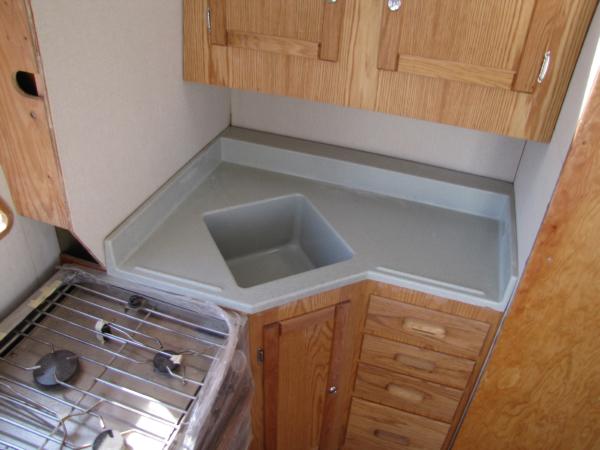 Sink / Counter Installed |
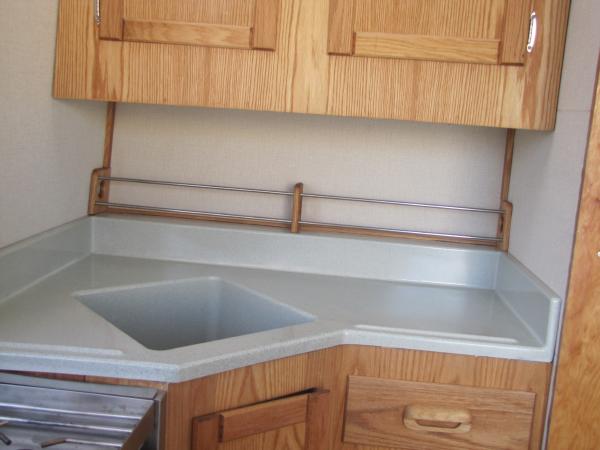 Stainless and oak condiment holder installed behind counter |
| Aft Cabin Fir Flooring8 |
To Top Of Page |
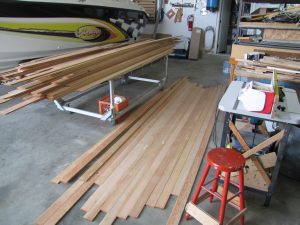 |
| Sorting fir flooring |
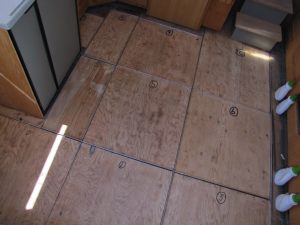 Sub Floor |
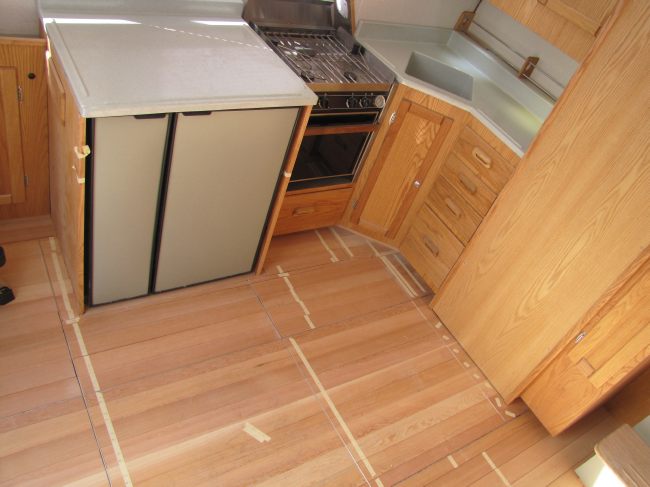 Fir flooring cut and ready for installation |
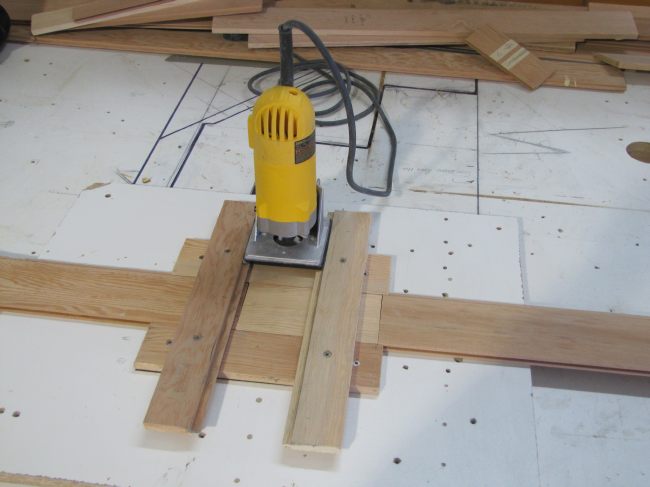 Router jig for reducing thickness of flooring when required |
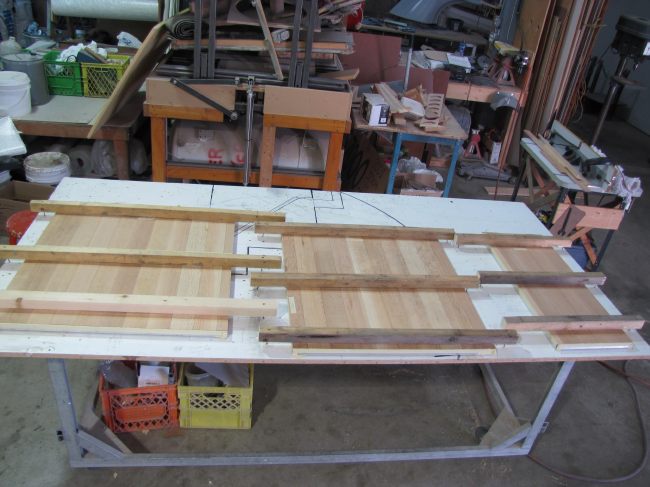 Hatches with T & G fir epoxied in place |
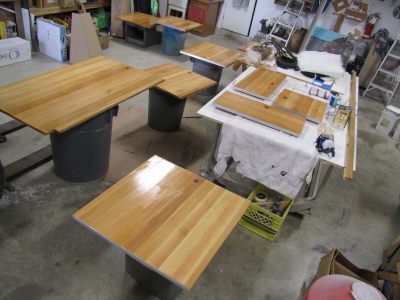 Two treatments of S1 Epoxy Sealer Applied followed by two coats of urethane |
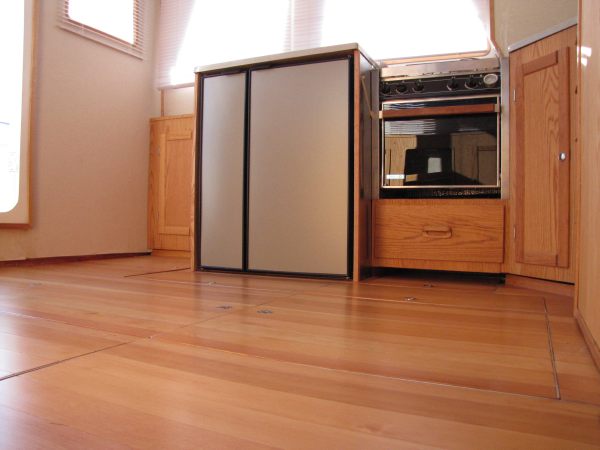 Completed Aft Cabin Hatches (floor) |
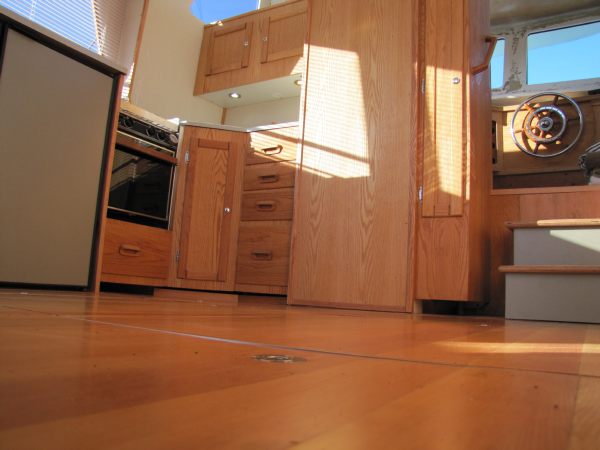 |
| - Aft Cabin Completed - |